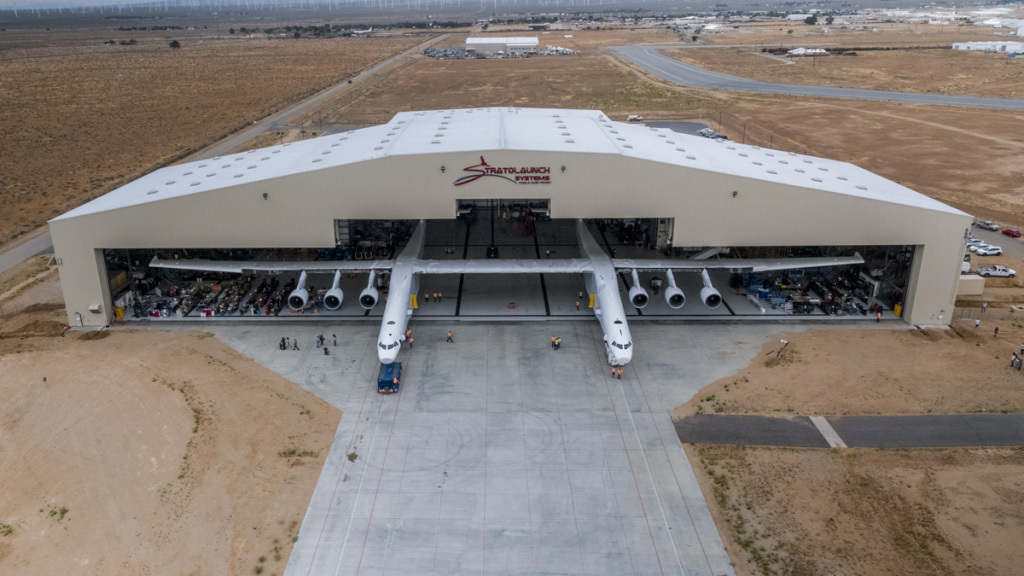
Project Title: Stratolaunch Carrier Aircraft Fabrication Building, Hangar, and Office
Location: Mojave, CA
Client: Wallace & Smith GC (Owner: Stratolaunch, A Paul G. Allen Company)
Services: Geotechnical Engineering and Pavement Design, Material Testing and Inspection
Description: The project included the construction of the new hangar at Mojave Air & Space Port. The fabrication building is an 88,000 sf facility completely air conditioned with an energy efficient Daikin System. The building has a 14,000 sf of mezzanine storage, 8,000 sf of office space, a break room, a 5,000 sf temperature and humidity controlled refrigeration room for “lay-up” of composite parts, an attached 5,500 sf oven building with a 4.8 million BTU and 2 million BTU oven for “cooking” composite parts. The fabrication building has its own exterior hazardous storage area for OSHA and State compliance. The T-Hangar assembly hangar is a 97,000 sf hangar with an attached 20,250 sf two storage office. The T-Hangar has a 420’ clear span with a 97’ tall ridge line. Project included approximately 6,100 sf of mezzanine storage, a 1,200 sf Sim Room, and two (2) remote restrooms. Construction work included site grading, concrete foundation(s), reinforcing steel, concrete slab-on-grade, metal framing and structural steel framing, masonry construction, asphalt and concrete paving.
