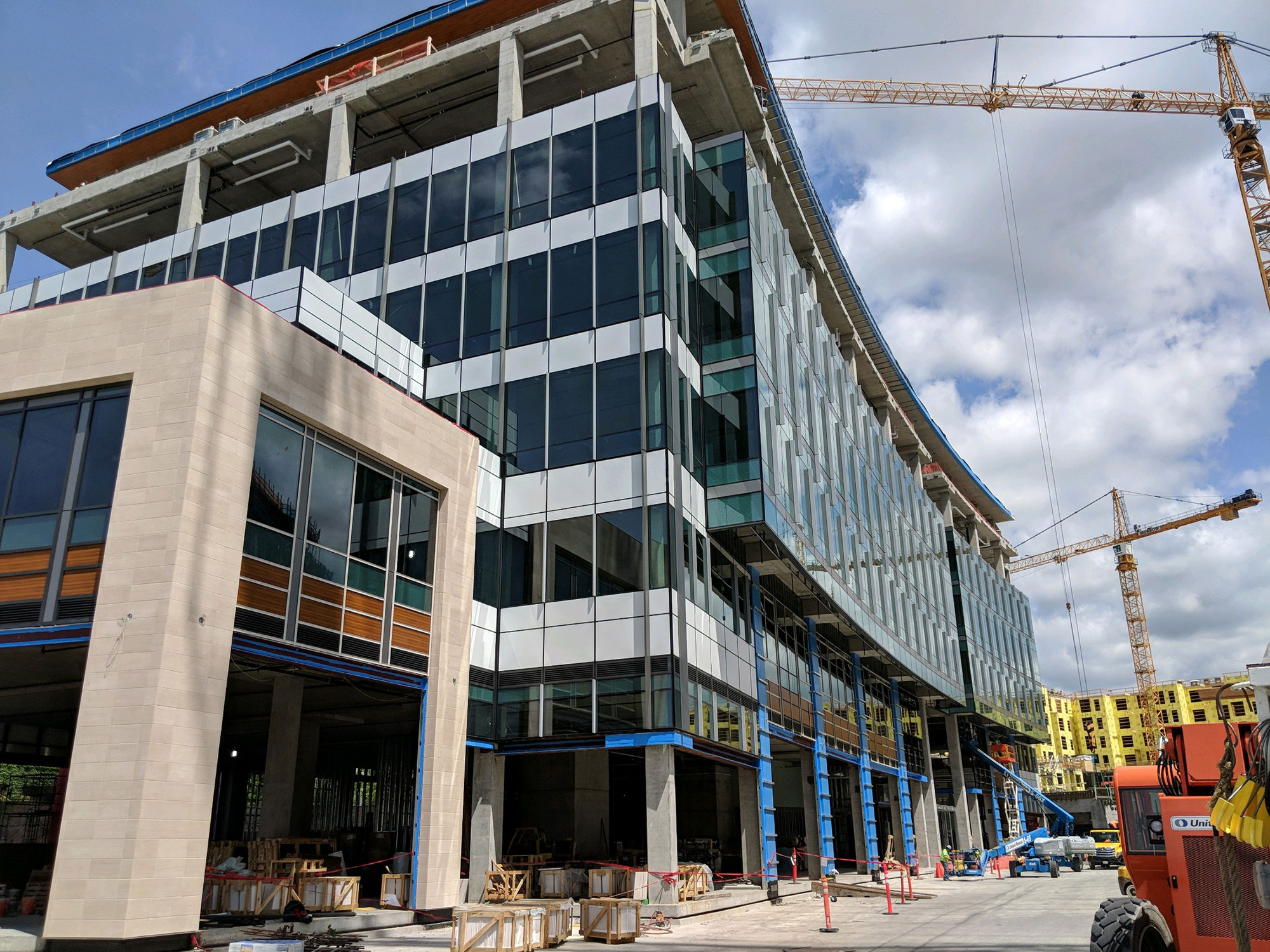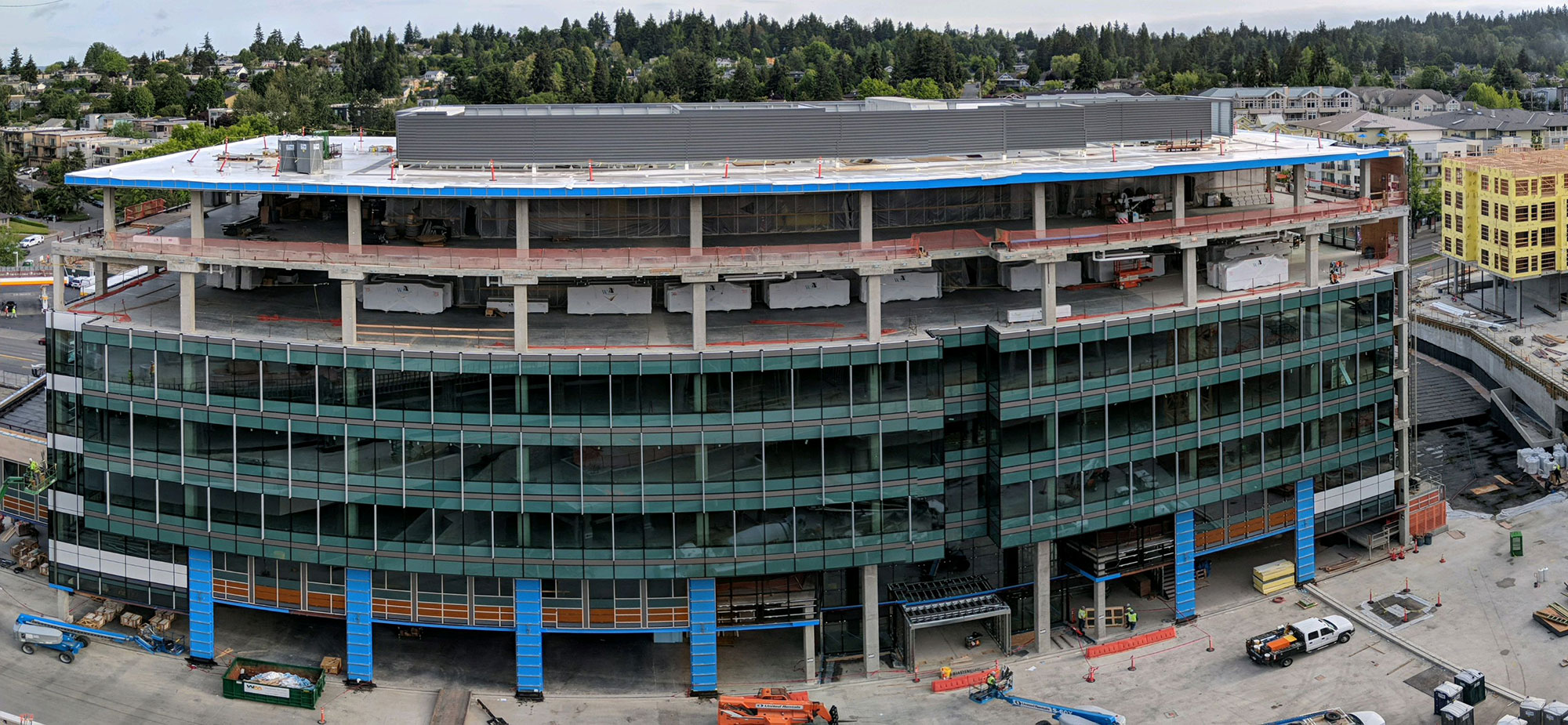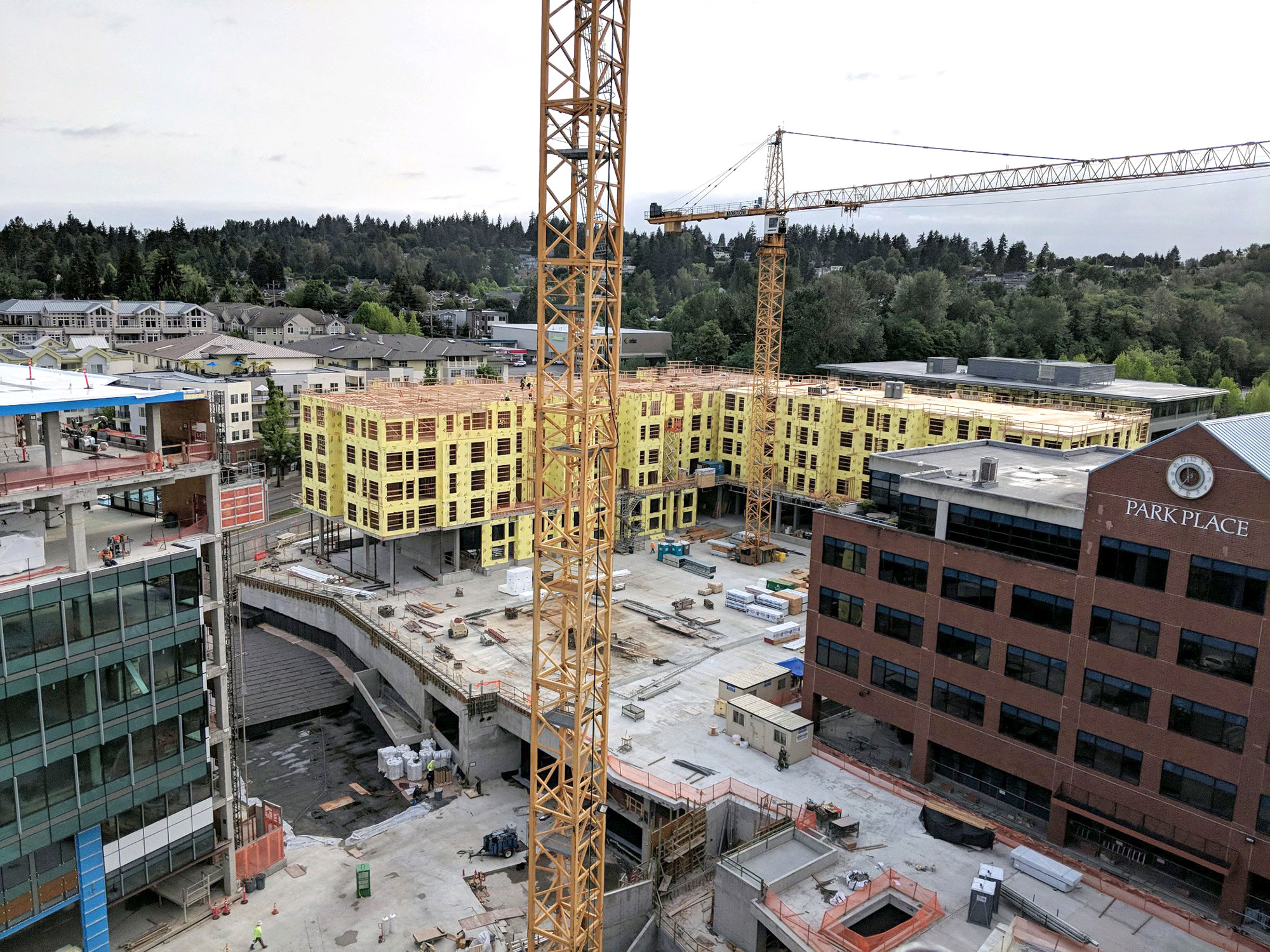


Project Title: Kirkland Urban
Location: Kirkland, WA
Services: Material Testing and Inspections
Description: Whether you work, live or just visiting, Kirkland Urban will have everything you need. This 11.5 acre – multi-building mixed-use, community-focused development includes over 600,00sf of office space, an anchor supermarket, a well-curated retail experience, a movie theater, restaurants and bars, a daycare, banking, and Northwest-inspired apartment homes. All designed to maximize work/life balance:
- The project sits atop a 707,243 square foot, four level, below grade parking garage with 1,690 parking stalls.
- Urban South (Building A) will be a seven-story building above a one and a half story parking garage. The building will contain townhomes, a fitness center, lobby, club room, gaming room, and bicycle storage area.
- Urban North (Building E) will be a seven-story building that is approximately 232,158 square feet in size with two levels of below grade parking, one level of retail, and six levels of office space.
- Urban Central (Building F) will be an eight-story building totaling approximately 295,025 square feet in size with two levels of below grade parking. The new building will contain one level of grocery space, one level of restaurant/retail space, and six levels of office space.
Client: Kirkland Urban Holdings, LLC (Talon / Ryan Companies)
