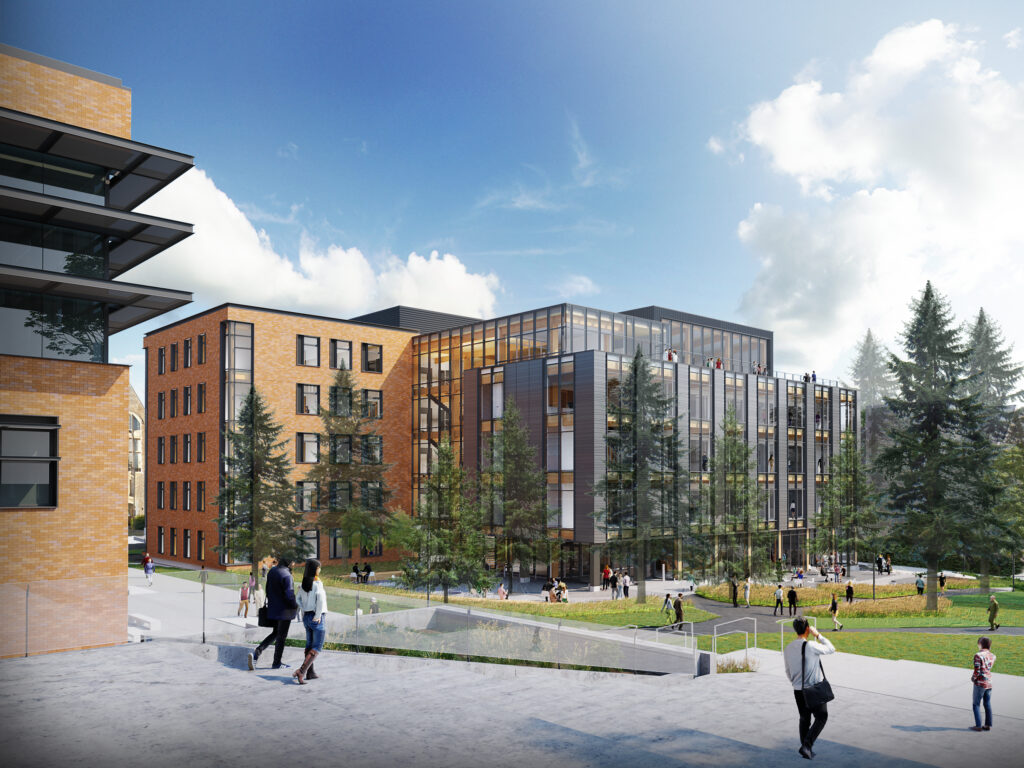
Project Title: UW Foster School of Business Founders Hall
Images: NOTE image courtesy of LMN Architects
Location: Seattle, WA
Client: University of Washington
Services: Material Testing and Inspections
Description: Founders Hall is an 85,000 square foot, five story multi-use facility at the Foster School of Business campus. Founders Hall includes classrooms, program offices, research centers, career services offices, interaction spaces, event spaces, and amenity spaces to augment PACCAR and Dempsey Halls. The project connects with historic Denny Yard with pedestrian connections, landscape terraces, and an integrated rain garden.
It is the first building on the UW campus to incorporate cross-laminated timber (CLT). CLT is a state-of-the-art engineered wood with the structural strength, rigidity, stability and durability to replace steel and concrete. And it offers significant environmental advantages. It is sourced from sustainably managed forests and its manufacturing leaves a comparably minimal carbon footprint.
Construction cost for this project is approximately $75 million.
Krazan provided various testing and inspection services including bioretention, soil compaction testing, asphalt compaction testing, proprietary anchor, brick veneer, micropiles, reinforced/precast concrete, structural masonry, gypcrete, CLT, structural steel, curtain wall, cold formed steel, fireproofing, dampproofing, and waterstop inspections. Krazan also performed water flushing inspections and environmental laboratory testing.
